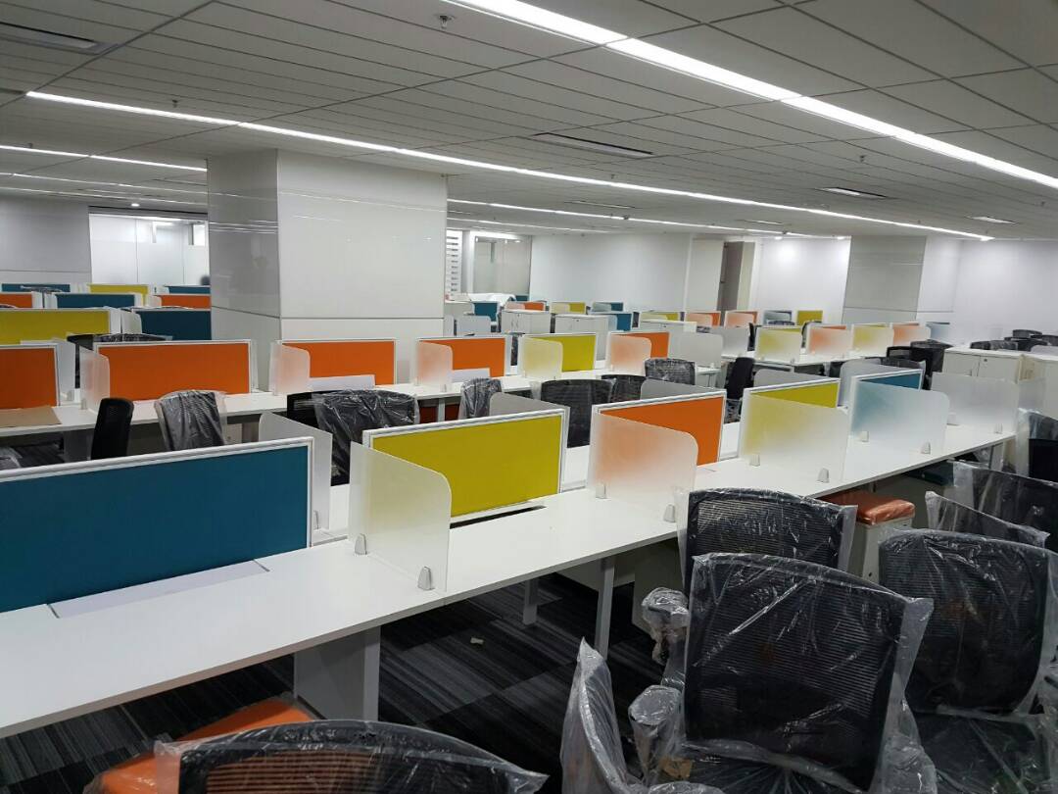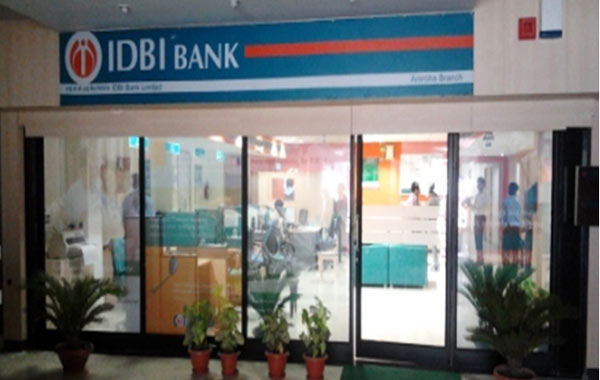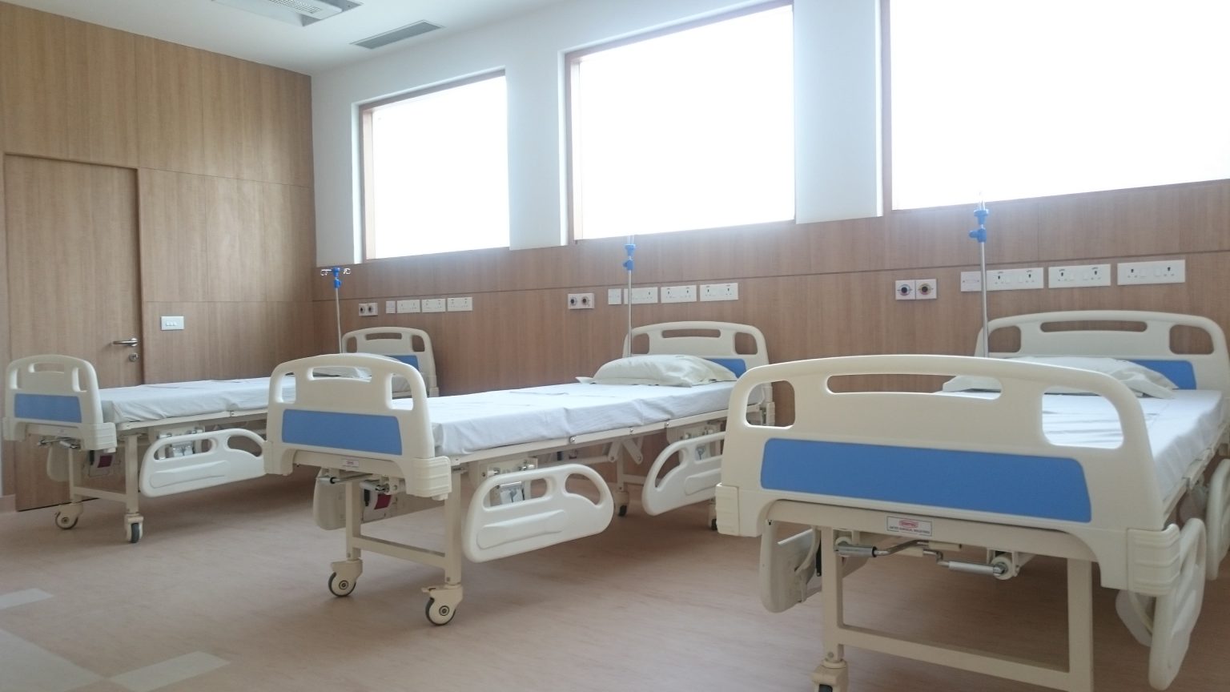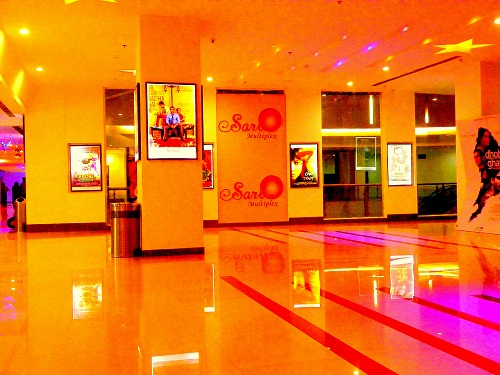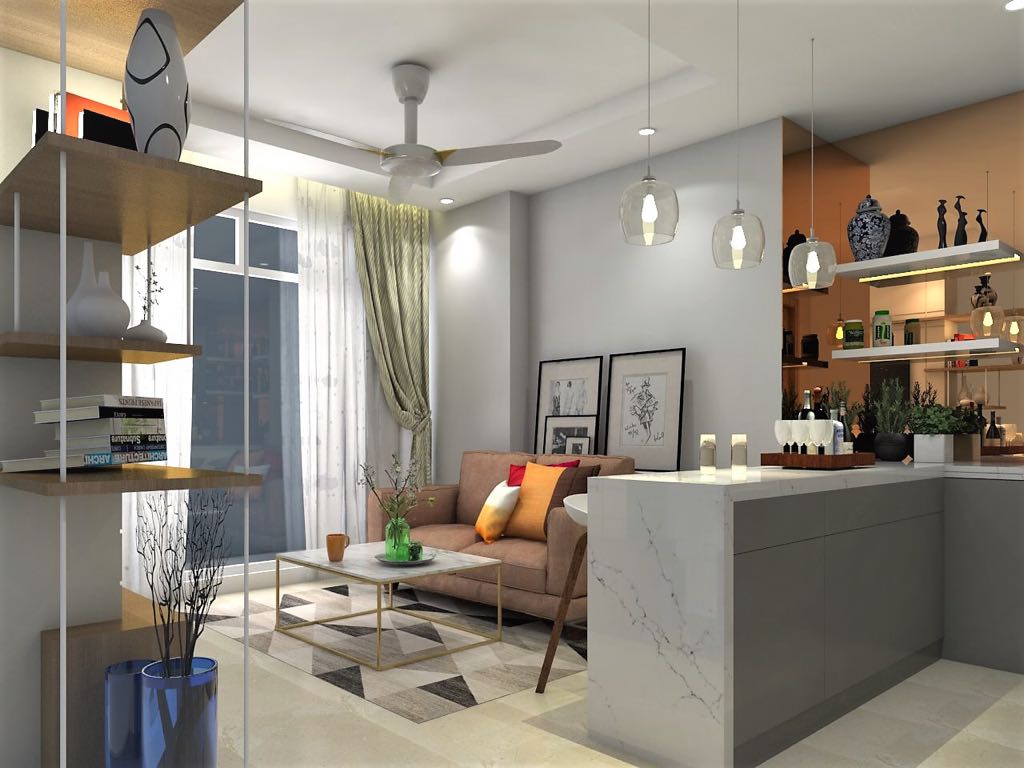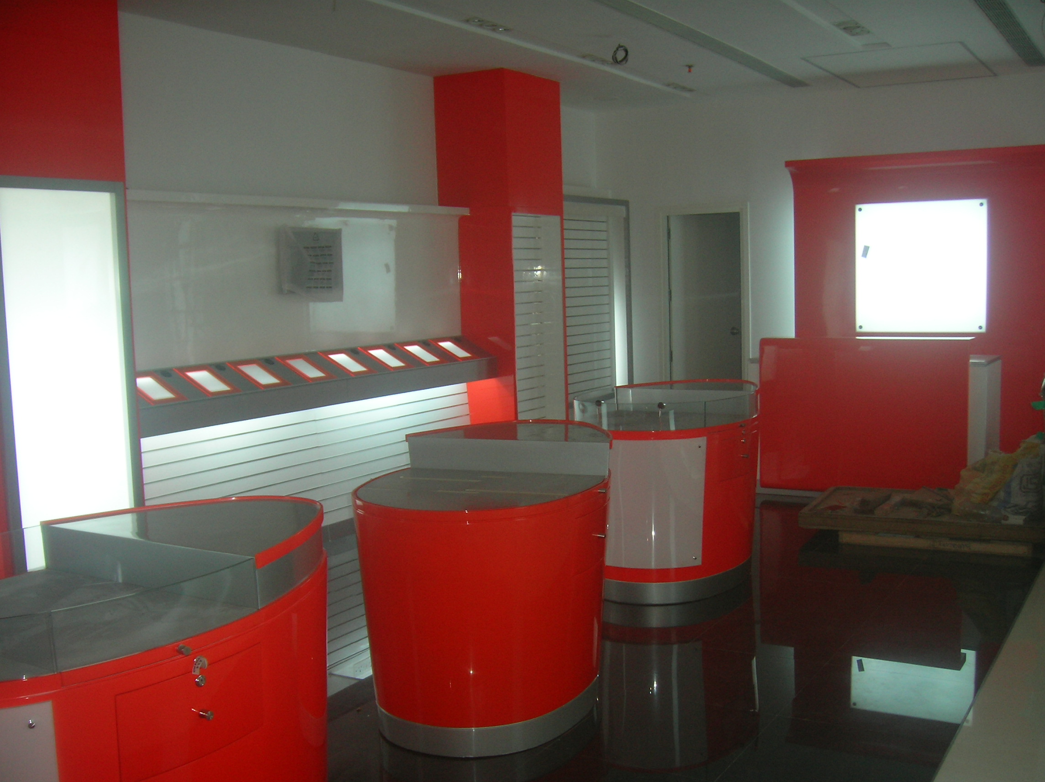HOSPITAL INTERIOR DESIGN
HOSPITAL ARCHITECTURAL & INTERIOR DESIGNING SERVICES
TOREX is a premier designer that enables it to succeed in the proper brand prominence altogether attributes. We have a disciplined methodology that enables us to provide your hospital with the proper presence of awe and belief among the visitors altogether proportions.
We can deliver across India and have already delivered projects in the states of Bihar, Delhi, Haryana, J&K, Jharkhand, Punjab, Maharashtra, Madhya Pradesh, Rajasthan, Uttrakhand, Uttar Pradesh.
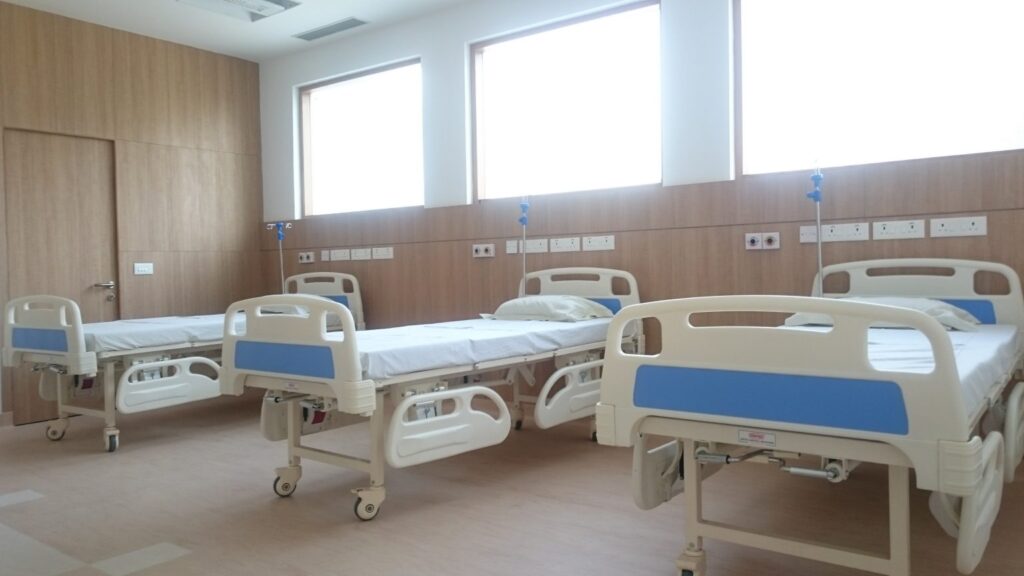
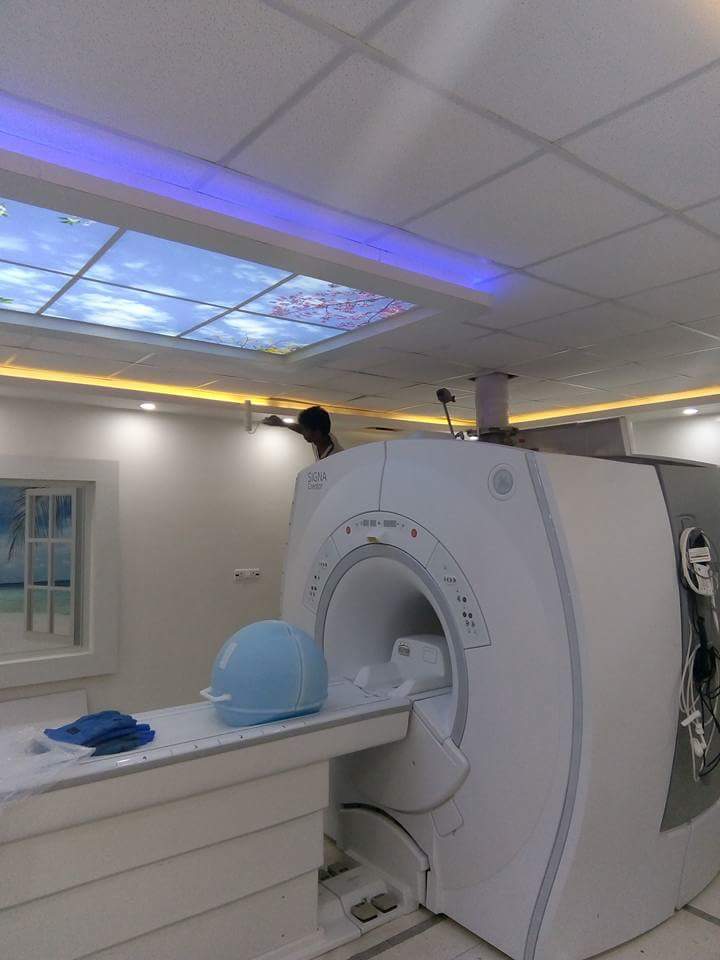
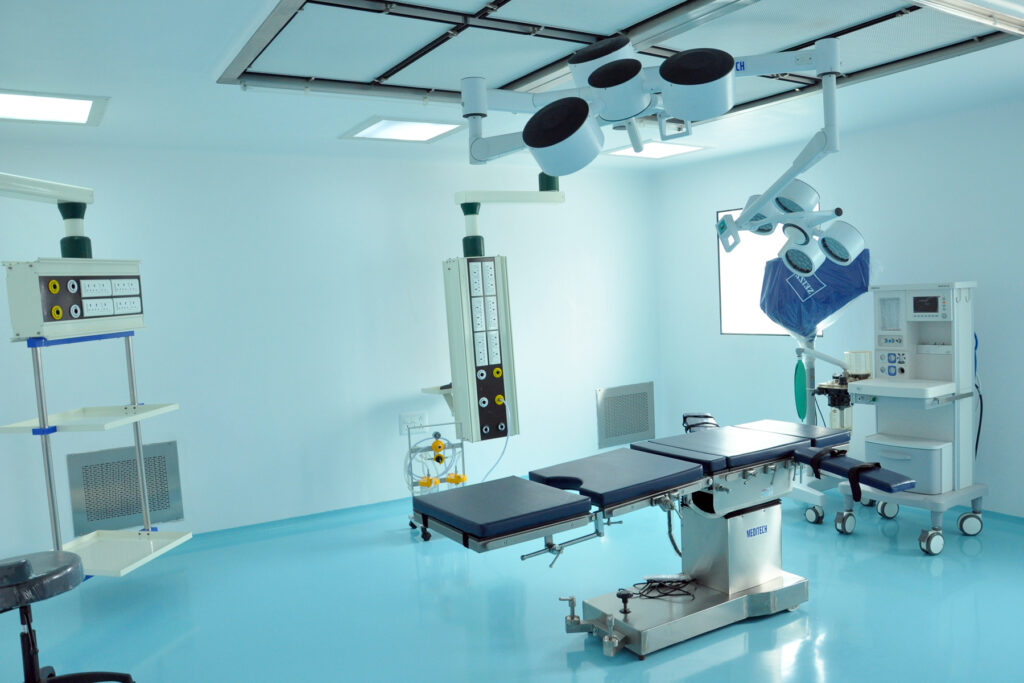
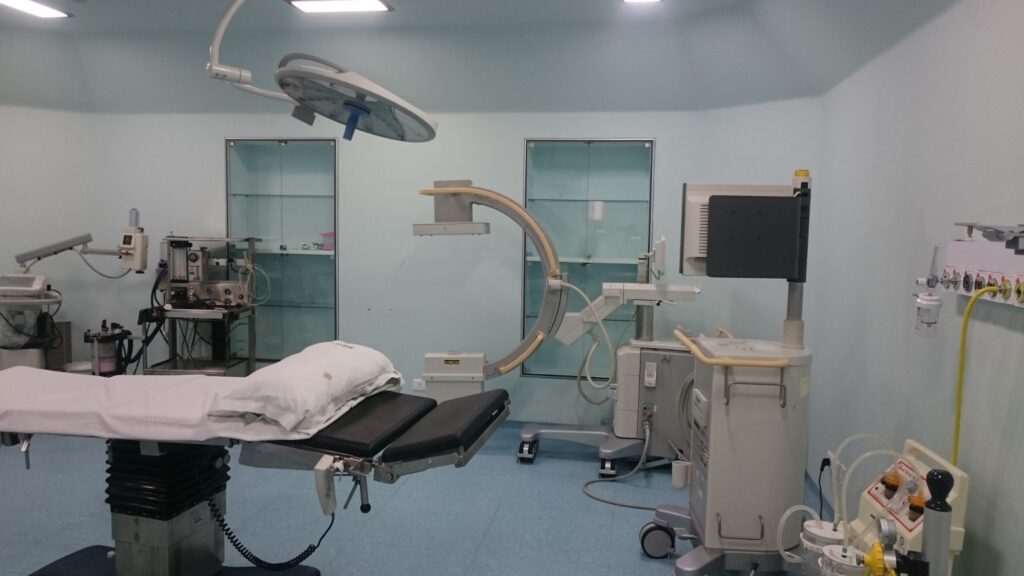
It is widely acknowledged that creating an optimal healing environment for patients is critical for improving healthcare outcomes. A collaborative effort with TOREX, a leading hospital interior design firm, can significantly improve the healthcare environment and patient well-being.
This approach takes into account the impact of surroundings on a patient’s health condition and focuses on improving interiors to ensure a perfect healing environment.
BESPOKE OFFERING
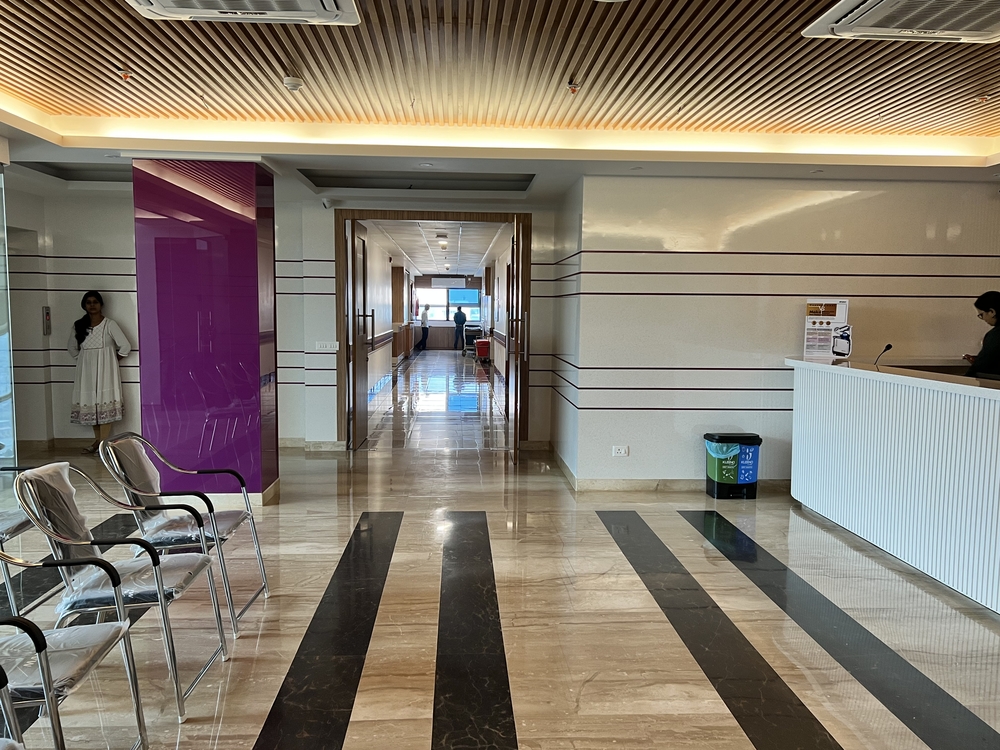
HOSPITAL INTERIOR DESIGN RENOVATION
We make designing indoor hospital spaces easy and breezy. The standard of the environment around the patients can influence their overall well-being. Hence, an honest hospital interior design is an integral aspect of the healthcare industry. We at Torex strive to supply attractive and uplifting hospital interiors that enhance the looks and functionality level of healthcare spaces.
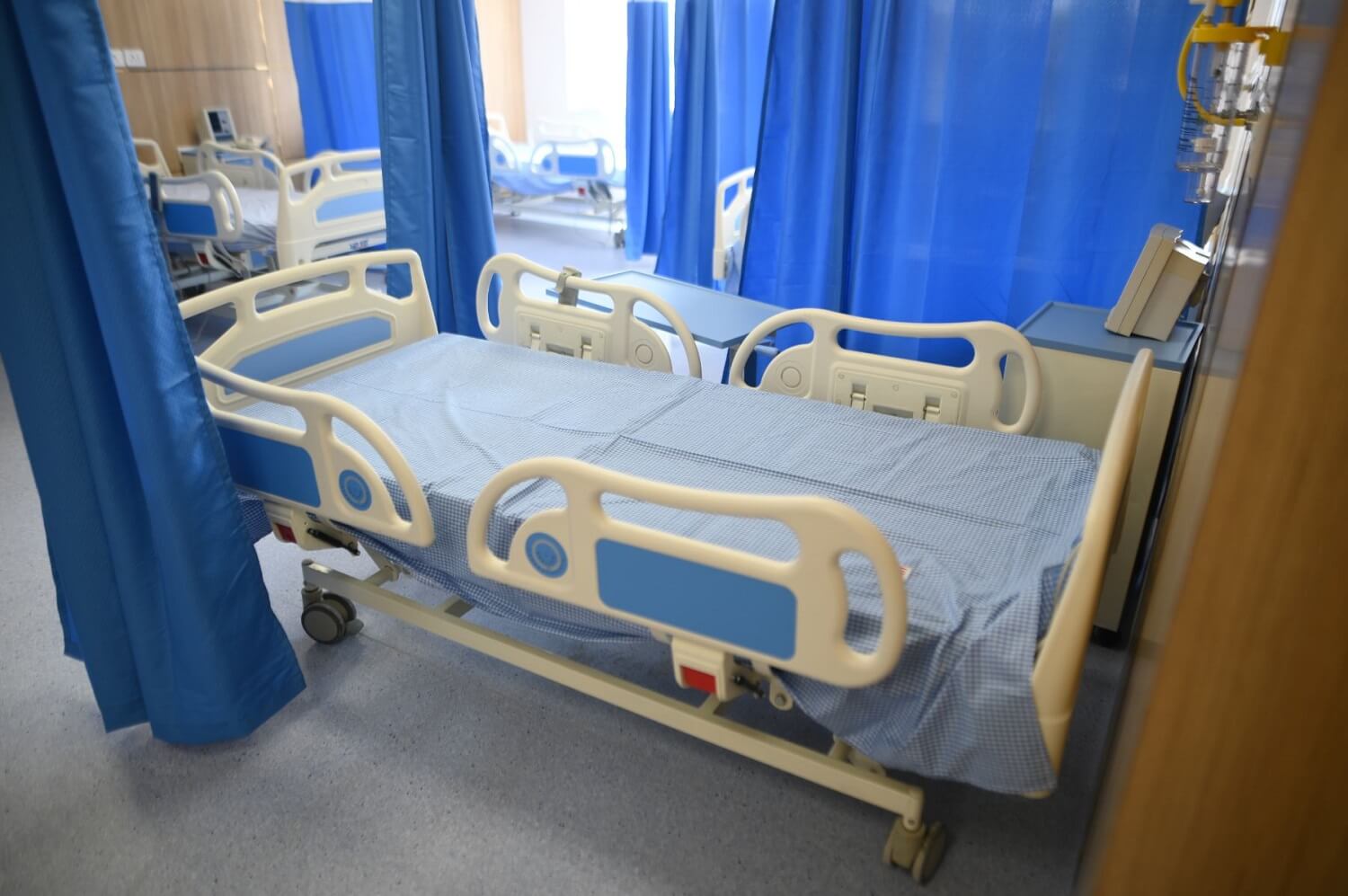
CUSTOM DESIGN FURNITURE
The requirements of all hospital spaces aren’t equivalent. Through us, you’ll find the right modular solution for your hospital interiors. We employ a customized approach when it involves finding customized furnishing solutions for hospital spaces, which impeccably gels with the theme of your organization.
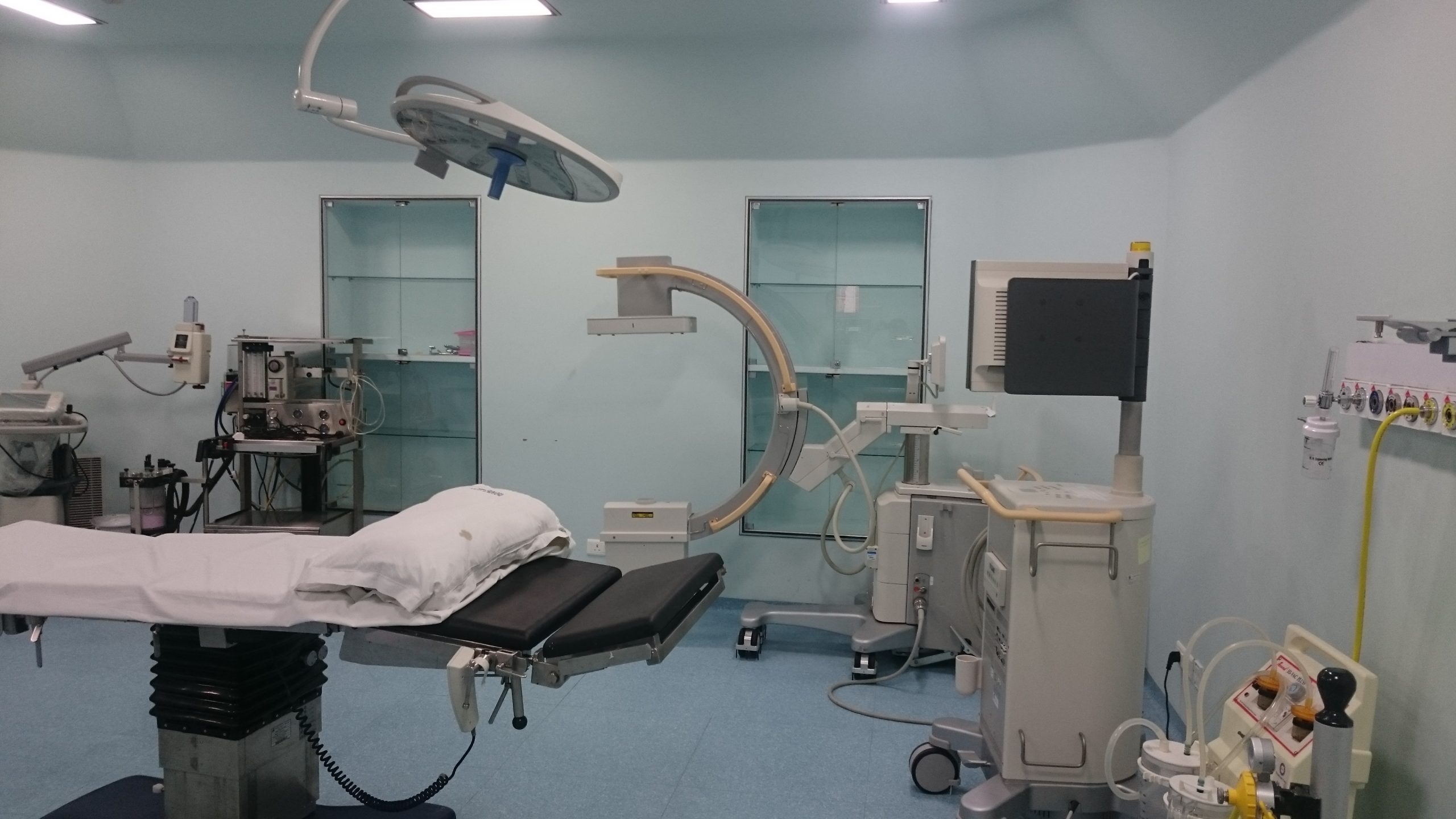
SMART WORKSPACE TECHNOLOGY
Smart solutions are the necessity of the hour. We aim at providing smart, effective, and innovative design solutions for your hospital space. We carefully evaluate the inside decor requirements of diverse hospital spaces, including patient wards, emergency rooms, pathological rooms, radio-logical rooms, and operation theaters, so on provide the simplest design solution for each of them.
Utilization of proper space is extremely important when it involves a hospital. Patients come to a clinic for treatment procedures. There are both outpatients and inpatients who get admitted for treatment. There are many other features within the hospital. they’re the Emergency, different wards, pathological rooms, radiological rooms, operation theaters, and lots of others. of these different rooms need to be laid call in a correct manner. It leads to enough space created to hold out the whole treatment process with no difficulty.
Our hospital designers have the competence to make such plans that make effective use of the space available. we’ll make sure that the whole amount of space available is correctly allocated to the various clinic resources. We also lookout that no obstacle is made within the smooth operation of the center. If proper space is not provided for treatment purposes, it’s going to cause problems in treatment.
